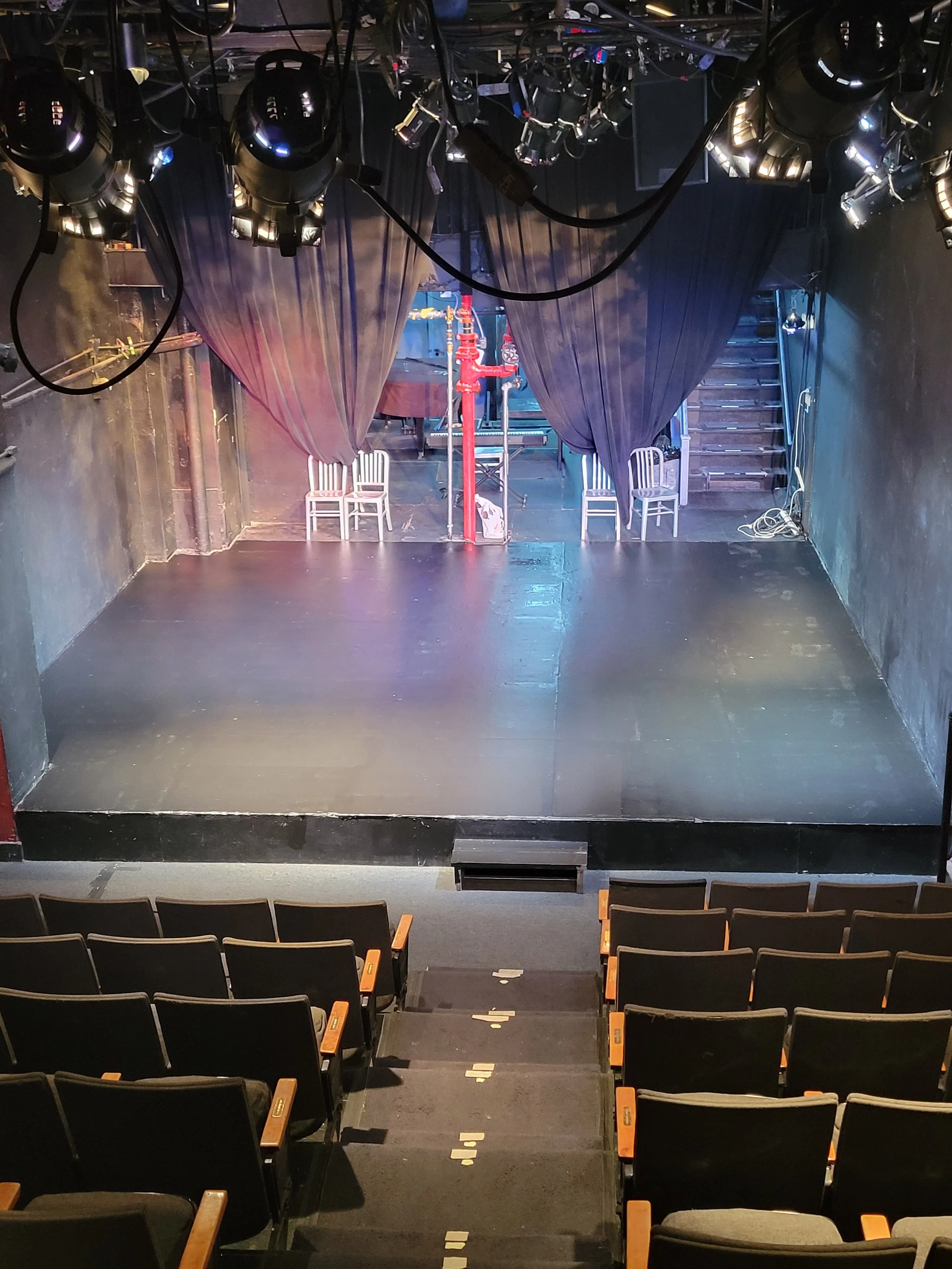74- Seat Capacity (65 "fixed" seats)
Theater Ground Plan
Raked Seating
Theater located on ground floor (no elevators or walkups)
Central air conditioning
Two backstage restrooms
Spacious dressing room (dividable into 2 parts)
Stage Measurements:
Proscenium width 19’2 1/4”
Upstage of proscenium width 21’ 3 1/2”
Front lip of stage to full width black curtain 16’ 4"
Front lip of stage to center stage pipes 18’ 8”
Front lip of stage to backstage overhang 21’
Note that these measurements do not account for balcony upstage right.
Theatre Space
Lighting package - updated! Includes dimmer patch and light plot.
Vectorworks (PDF)
Video Pagckage: 2 Video Projectors: Sanyo PLC-XU 101, 4000 lumens, dousers, mounting, and CPU
MacPro Dual Quad 3Ghz, 16 GB of RAM (rented at additional charge).
Video Package available for outside rental.Sound package: 2 Yamaha C112VA speakers and amp, ProFXv3 Series OM channel mixer (click here for manual), ART EQ355 Equalizer, stage snake (12 inputs), Radian stage monitor and amp, 3 SM58 mics,
2 Imp2 DI boxes, MOTU ultralite mk3Com: Pi PS2 Power Supply (hub), 4 Pi Production Intercom box, 2 Pi headsets
——————-
*No guarantees about total accuracy, but it should be within a few inches as far as the main stage is concerned. The far upstage area (stairs, backstage, etc) is a VERY rough approximation, and the Front of House Seating is probably a bit rough as well. The seating info is based off of space drawing from a long time ago and has never really been checked precisely.
Rehearsal Room Measurements:
16’ 1” wide
23’ 3” deep
Lobby
Stage
FULL-WEEK RENTALS (24/7 access) AVAILABLE THROUGHOUT THE YEAR.
commercial & nonprofit rentals: $6,500/week








